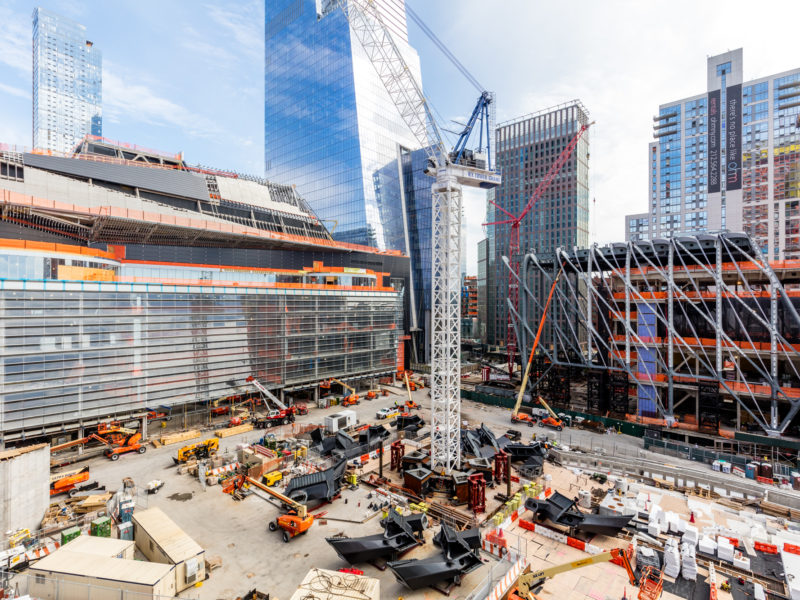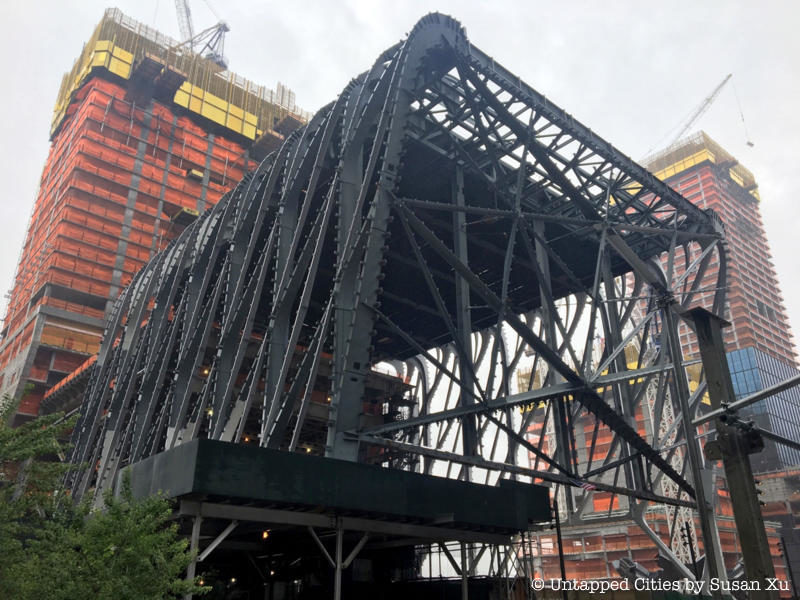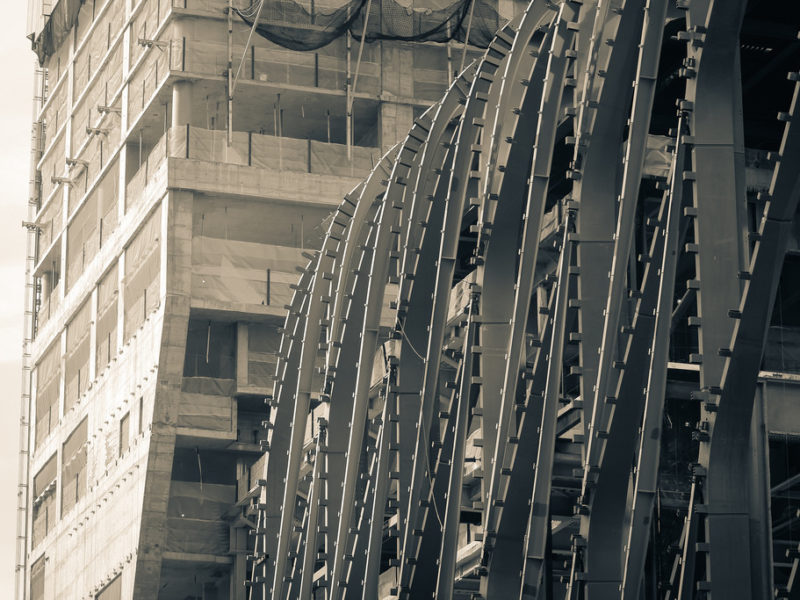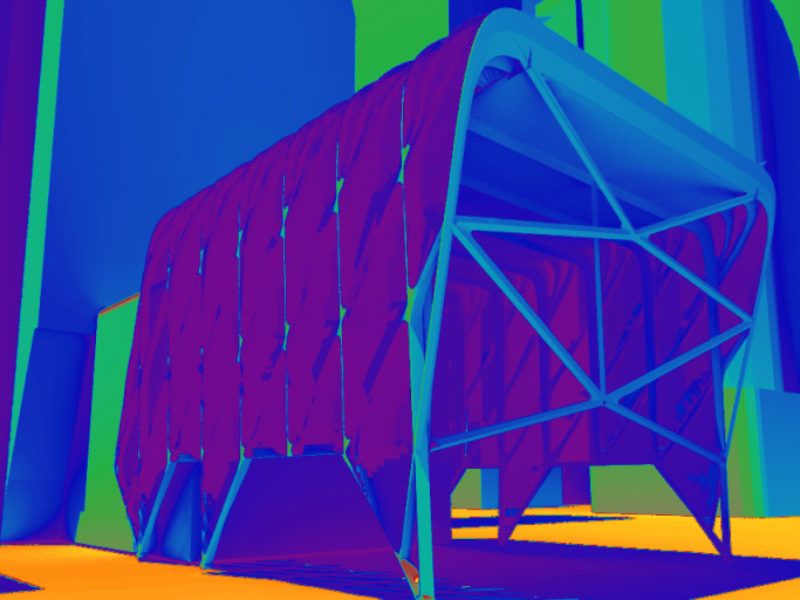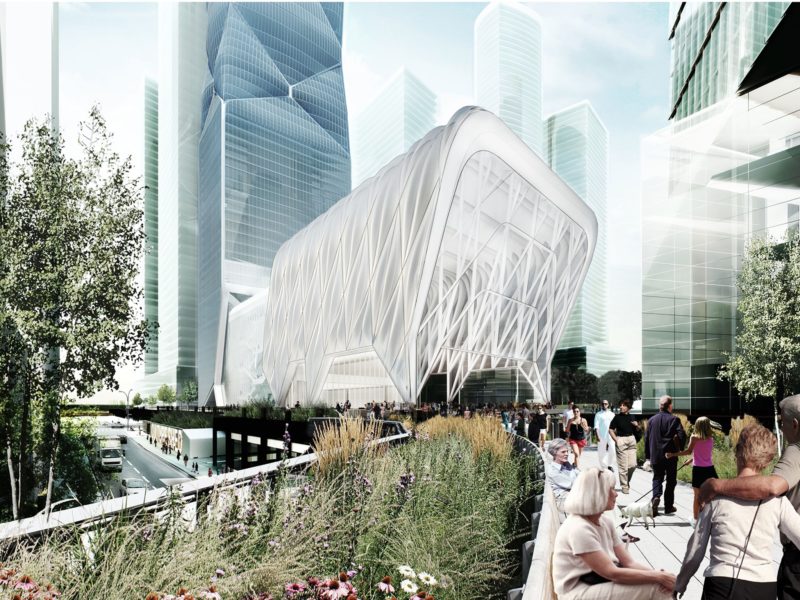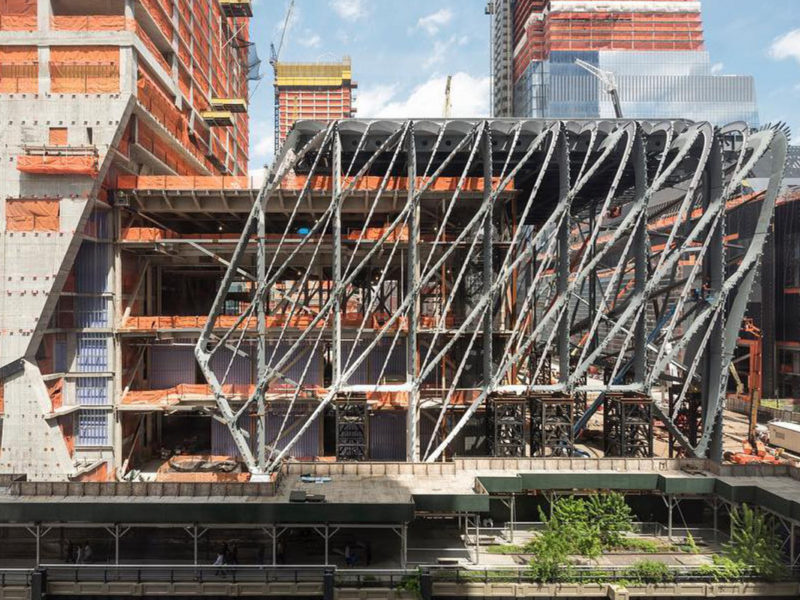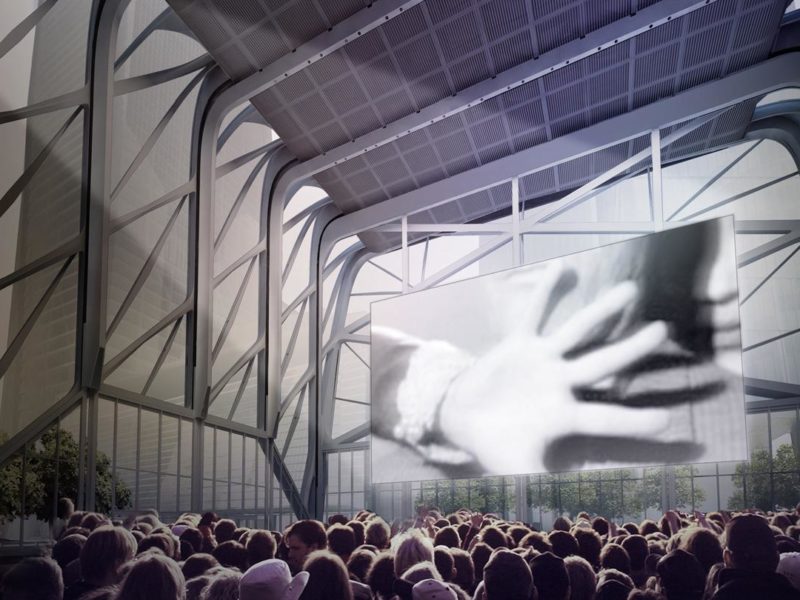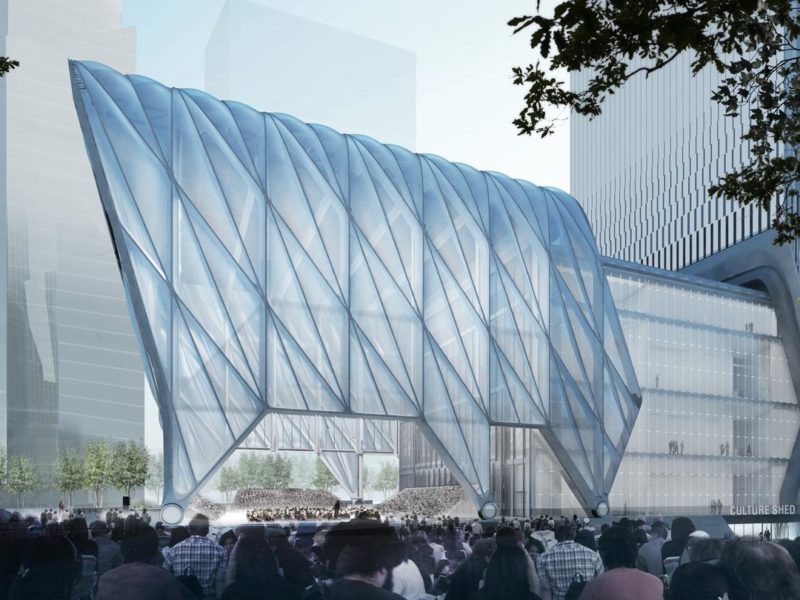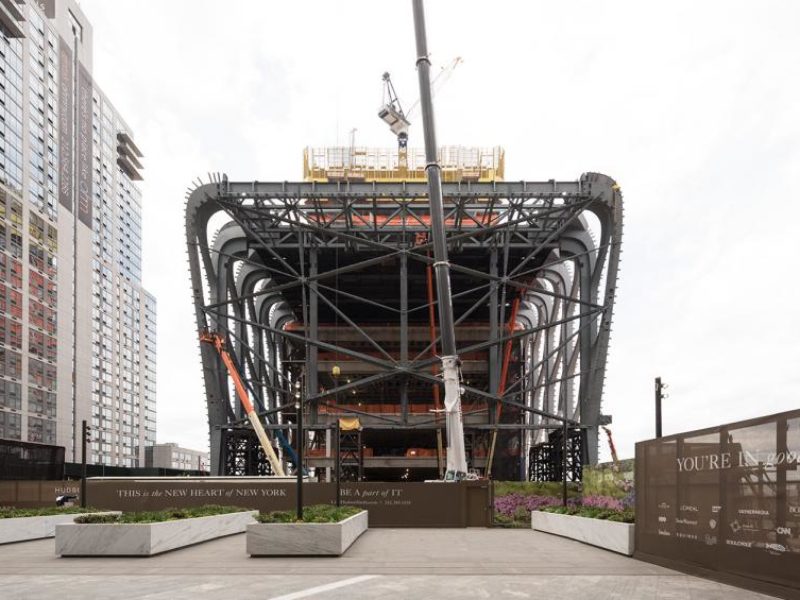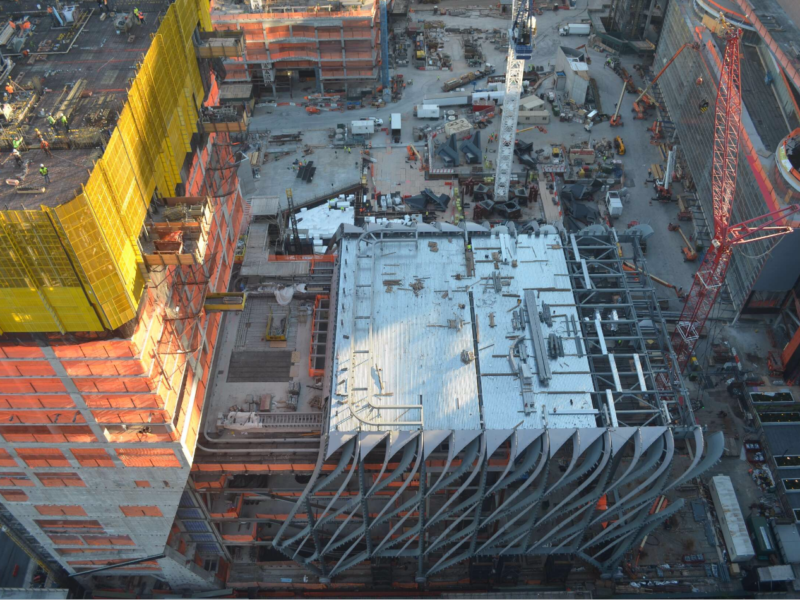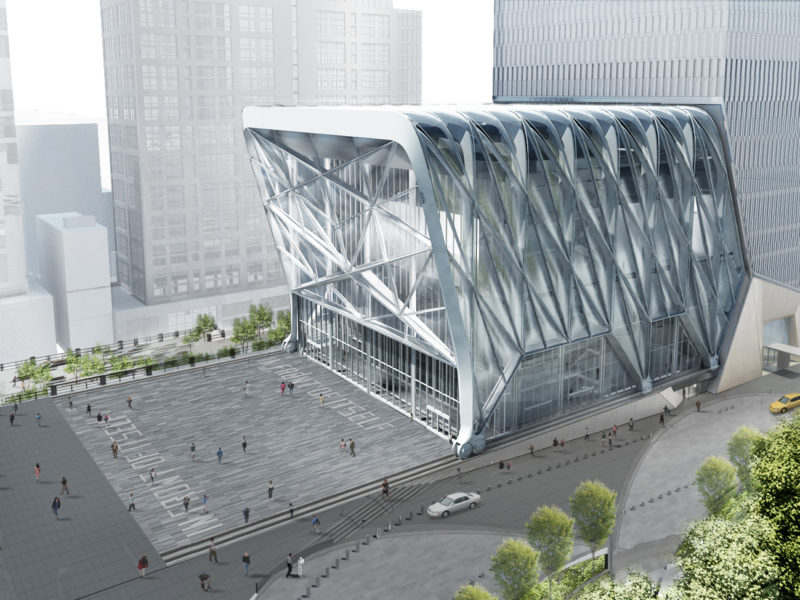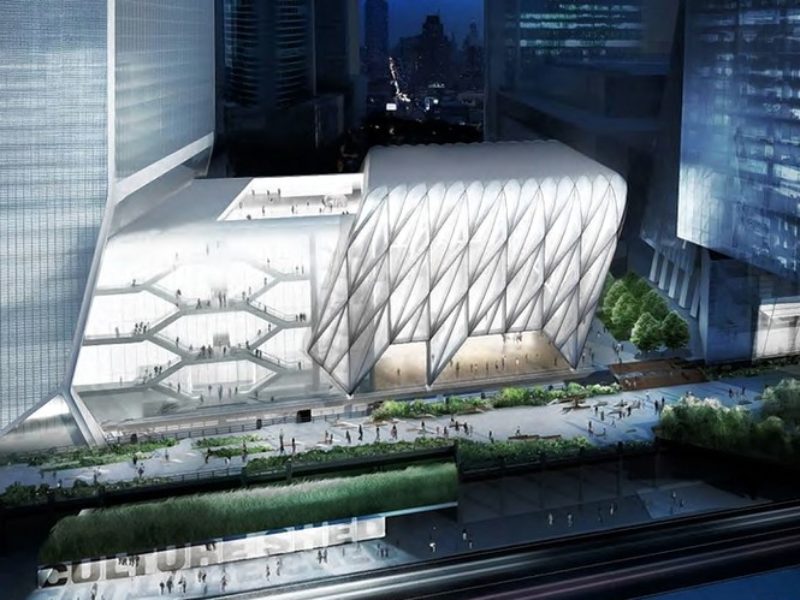SUMMARY
The project includes two structures. The first structure is a fixed gallery building that is supported by three independent structures, the new foundation of Tower D to its west, the rail yard overbuild platform to its north, and the Tower C terra firma platform beneath. The fixed building consists of 2500 tons of new structural steel, including 110' castellated beams and plate girders. The fixed building will support the kinetic drive system for the operable shed structure. The second structure is the operable shed. The shed is a moving structure which can nest above and around the fixed building structure, or deploy eastward into the plaza to create an enclosed, climate controlled event space. The shed consists of 2500 tons of built up AESS structural steel, rood trusses, and bogies, plus kinetics equipment.

